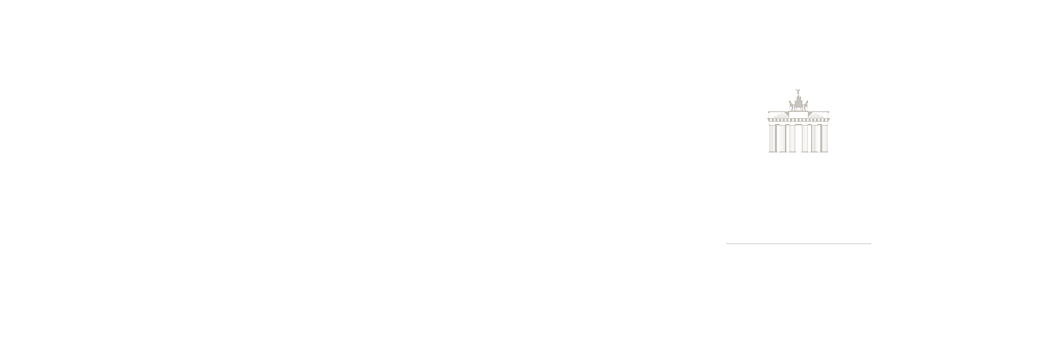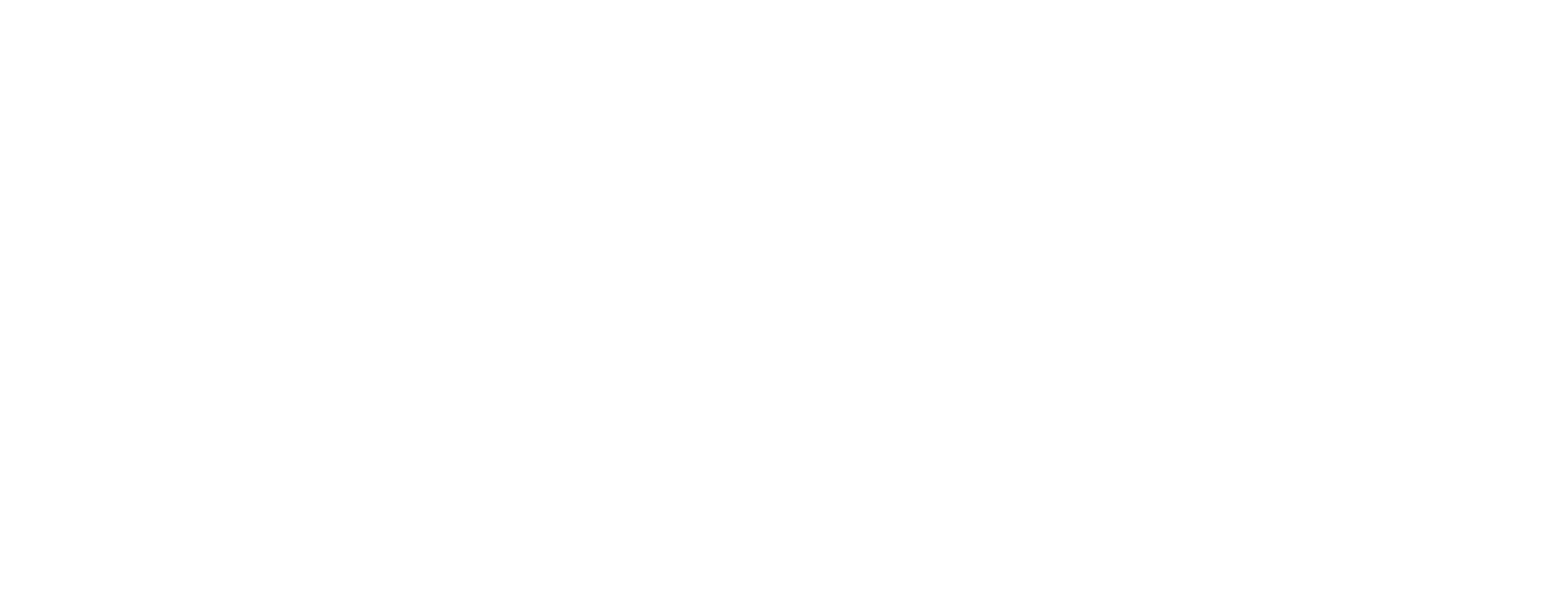On an area of over 900 square meters, the 1907 offers a wide range of possibilities for events. Whether receptions, parties, product launches, exhibitions, fashion shows, weddings or film and advertising productions the versatility of the location means that almost any event format can be presented. Separate entrances make it possible to split the location into three completely self-sufficient areas. The 1907 is furnished and is offered both, fully equipped and as a free space.







